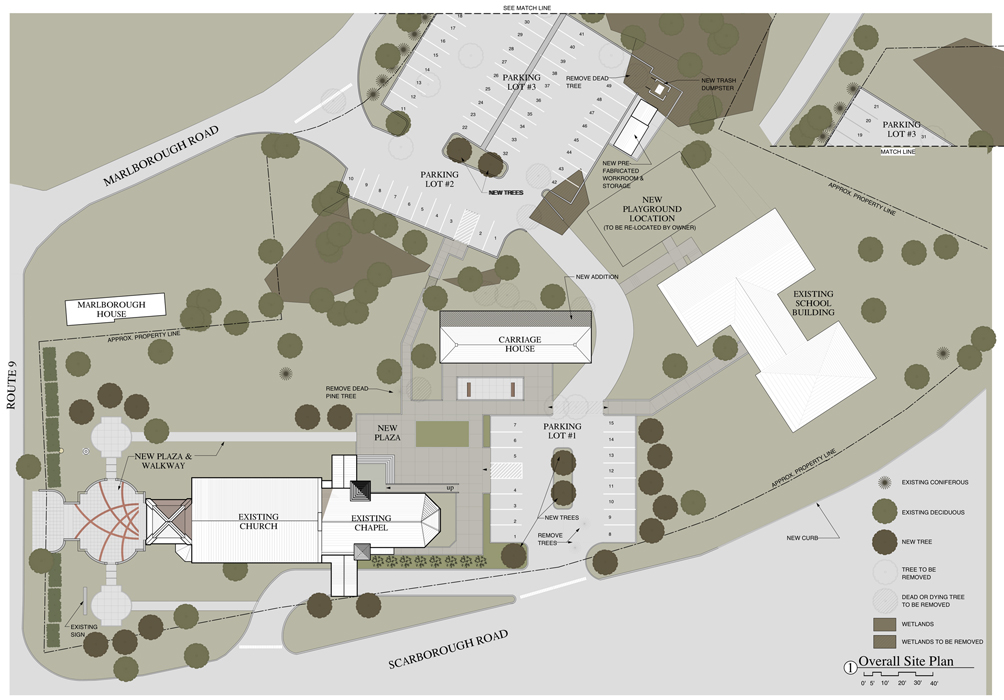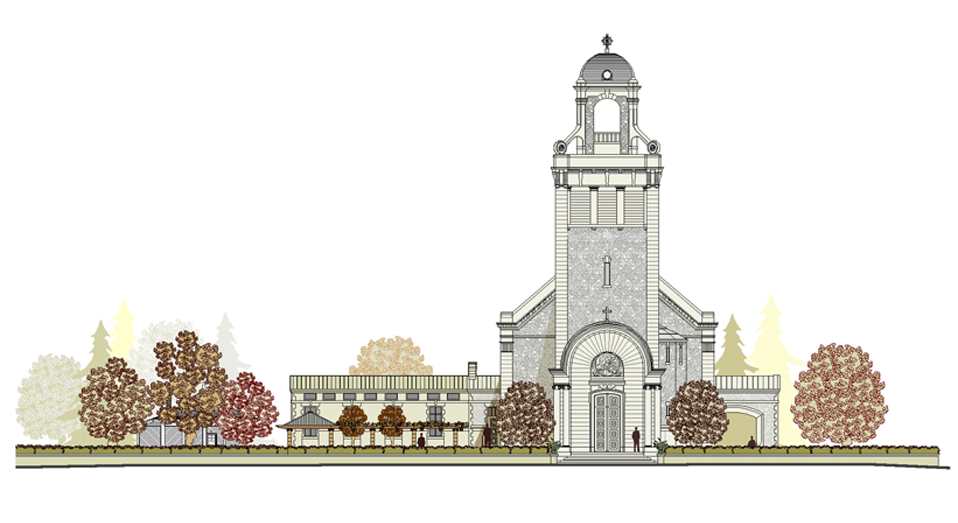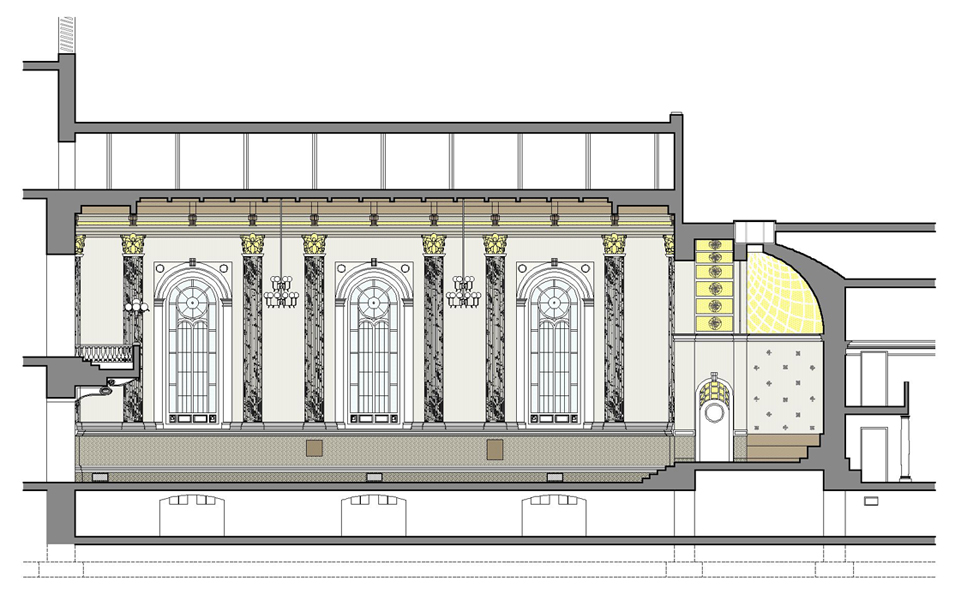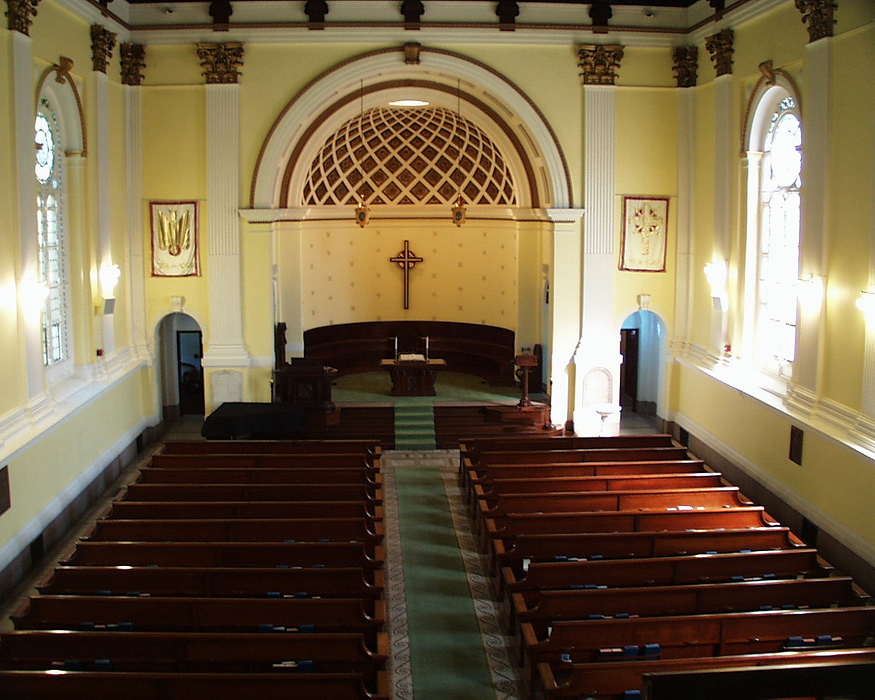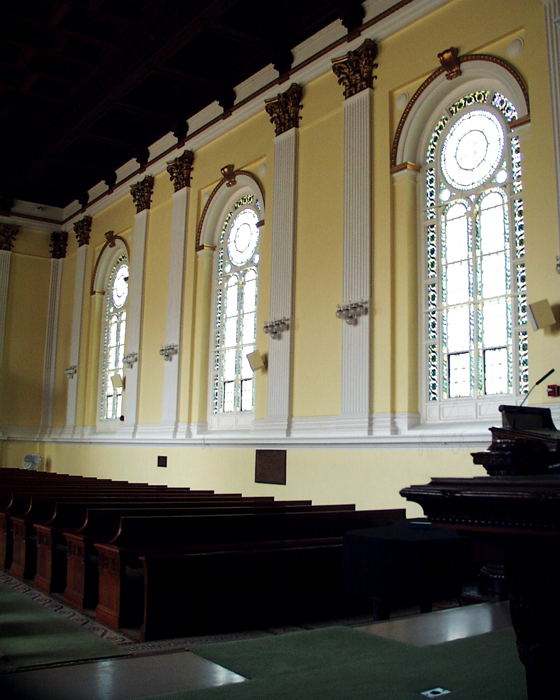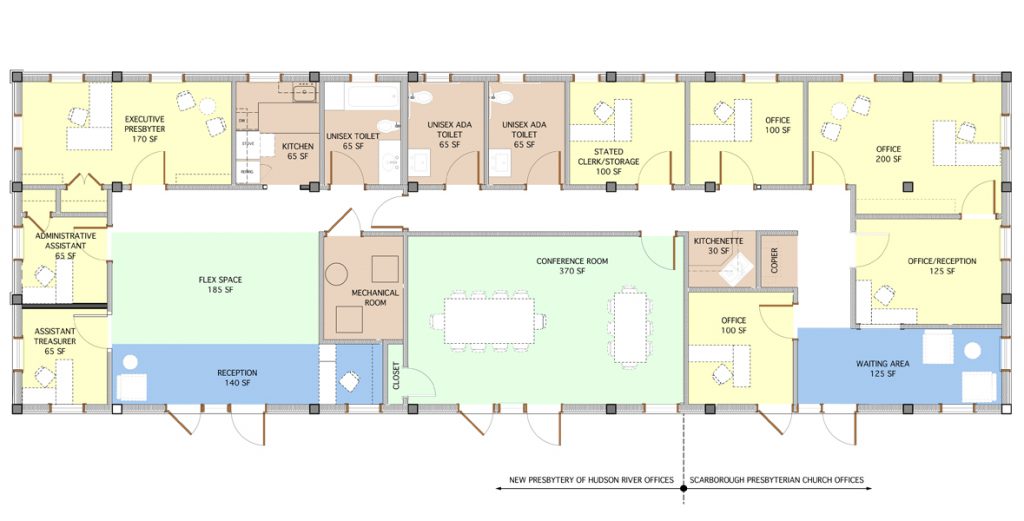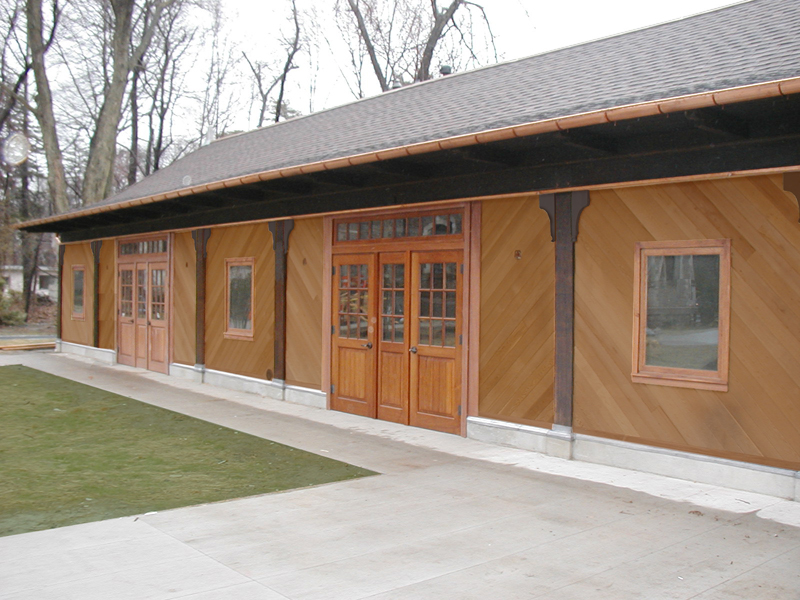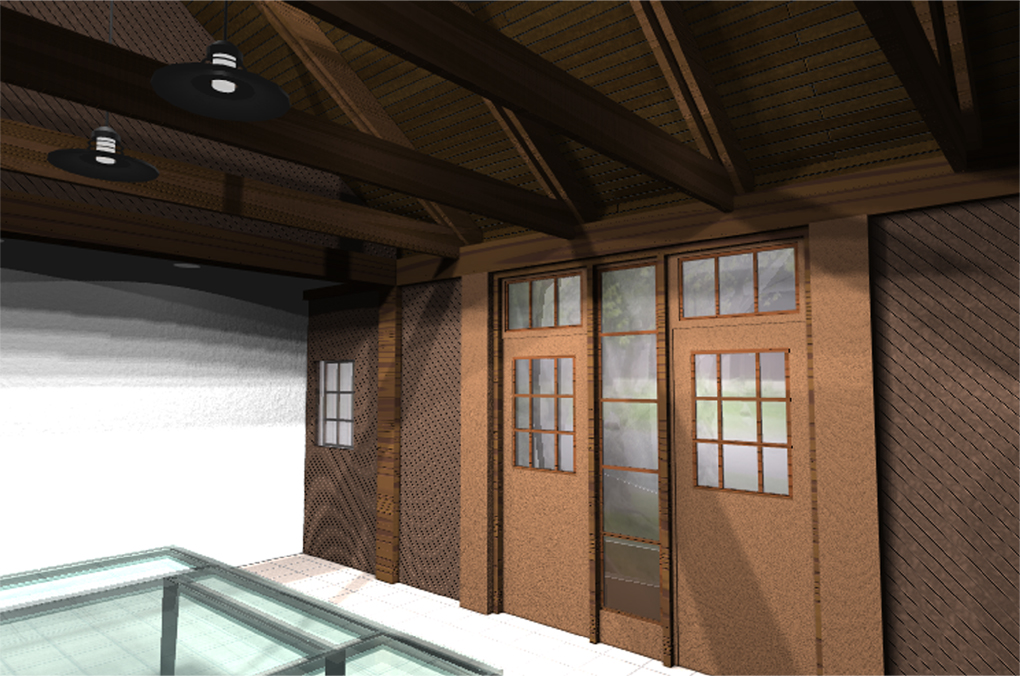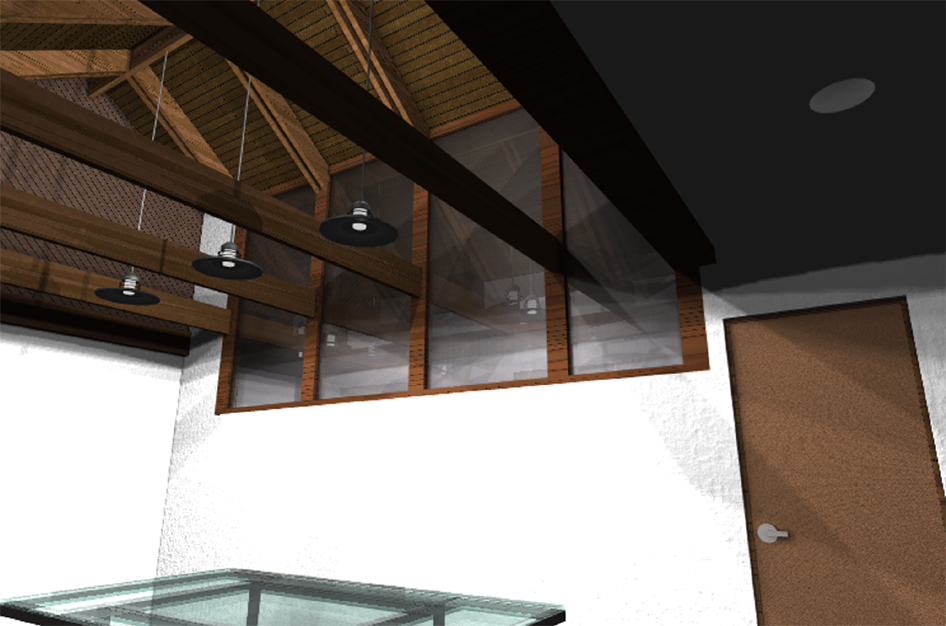Scarborough Presbyterian Church
The Scarborough Presbyterian Church was built in 1895, and as the congregation grew, a school complex grew around it. VBA was retained provide master plan services to re-organize the entire Church and school complex as well as to restore the Church and Carriage House.
As part of the master plan VBA studied different options for providing new plaza spaces, building expansion, playground, and parking lots. A new front and rear plaza were designed to improve the entrance as well as provide a post-service gathering space for the congregation. The first phase of the project was the interior restoration of the Church, the new entrance Plaza and the Carriage House renovation to house the Church’s administrative offices.
The restoration of the Church included new interior surfaces, stained-glass window restoration and new interior lighting. The existing wood floor, wood seating, wood wainscot and wood doors were also restored. The coffered wood ceiling was restored and painted. The mosaic tile floor that ran down the main and side aisles were cleaned and repaired. Decorative plaster crown mouldings, pilasters and capitals were repaired and painted. The very decorative half dome ceiling at the apse was also restored. Custom historic chandeliers were also built and installed into the historic coffer, surrounded by a plaster medallion.
