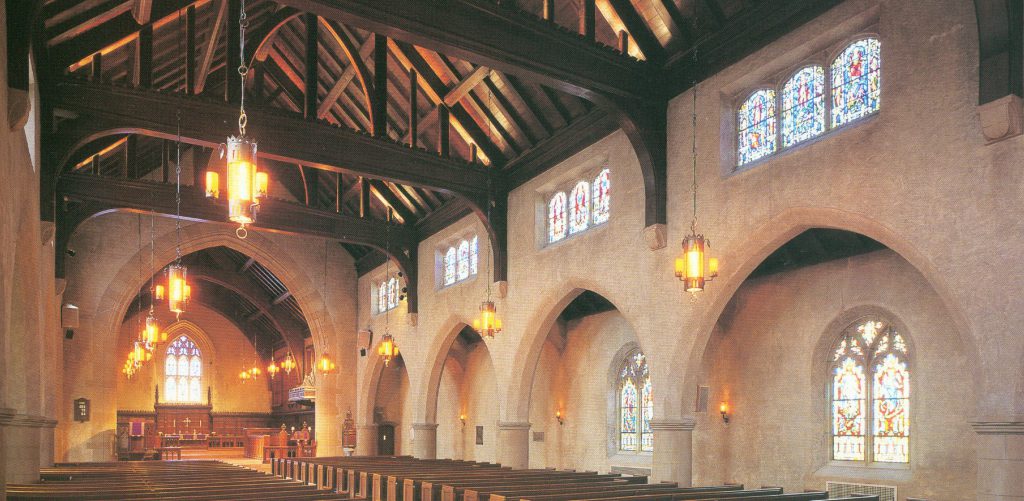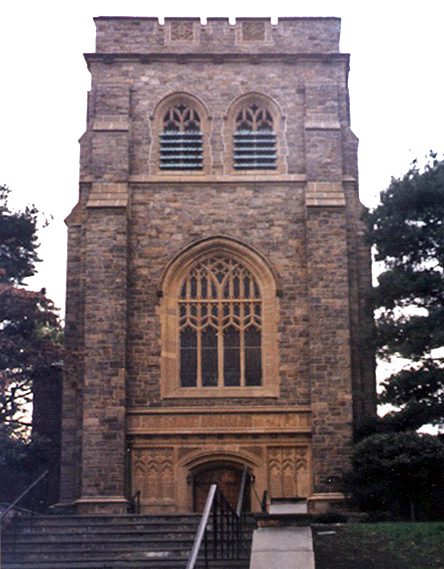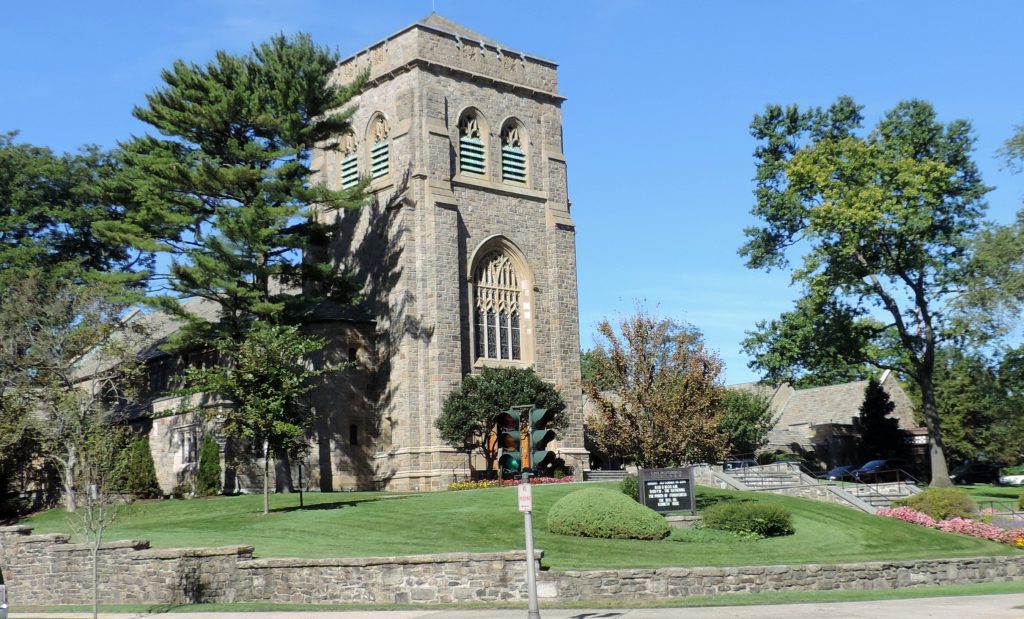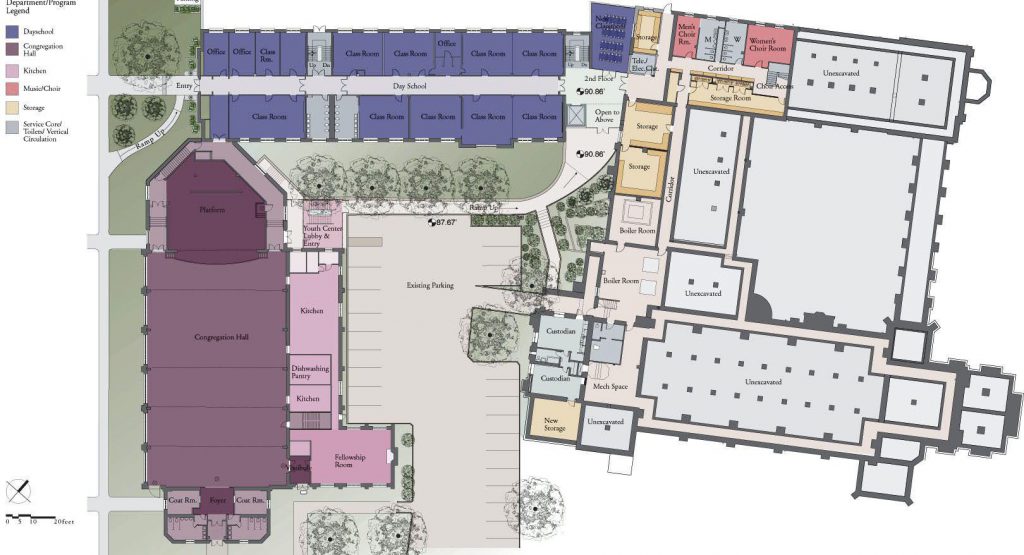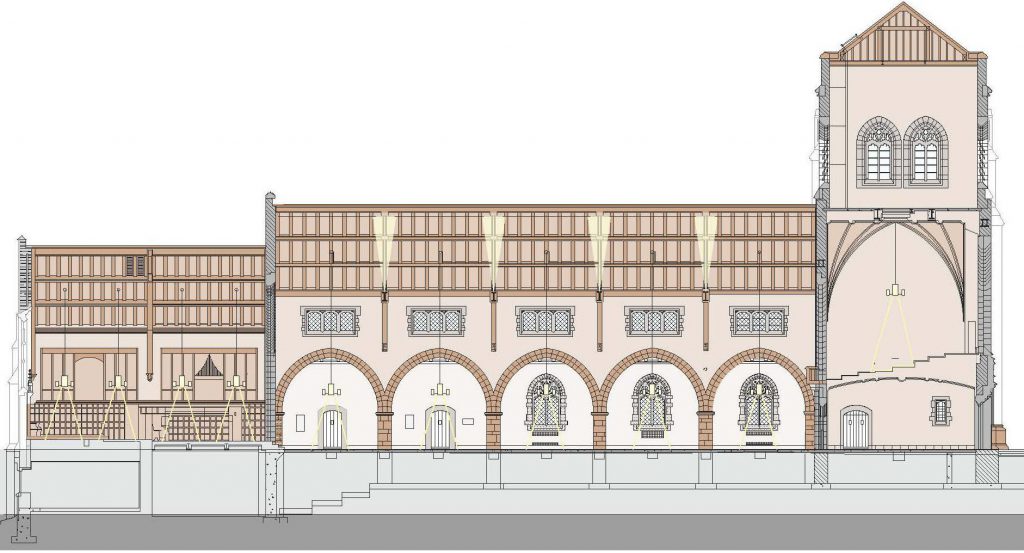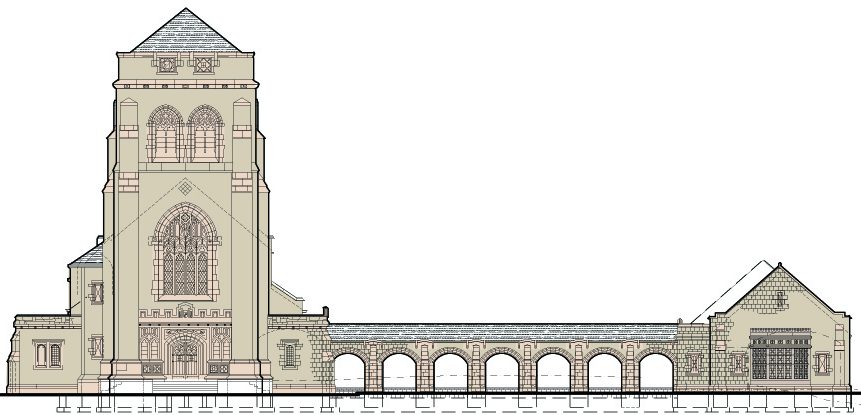Reformed Church of Bronxville
The Reformed Church of Bronxville was originally built in the 1920s as a “simple picturesque Gothic style” church. The Church was also heavily influenced by the Norman Church designs, transformed with Gothic stye windows to create a distinctly American style of religious architecture. Over time the Parish grew and the Church was expanded, a school building was added and a new social hall building was built.
VBA was commissioned to renovate and restore the large church, school and congregation hall complex. VBA provided a master plan report for the re-organization of the entire Church and School complex, providing a vision of the campus that the Parish could grow into.
VBA also wanted to highlight the Church’s historic wood details; Great care was taken with the lighting design so as to not distract from the historic interior fabric. The new accent lighting was hidden behind small decorative screens that blended into the historic fabric or actually within the historic trim. The small accent lights highlighted the existing trusses, while exterior fixtures were hidden in a tree to illuminate the masonry facade. The existing historic fixtures were restored and rewired, while custom period pendant and sconce fixtures were also designed to add general illumination.
