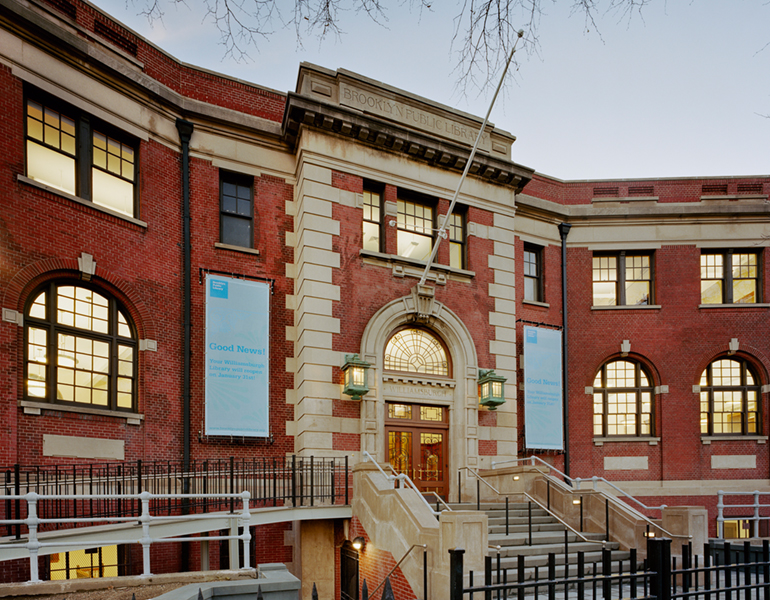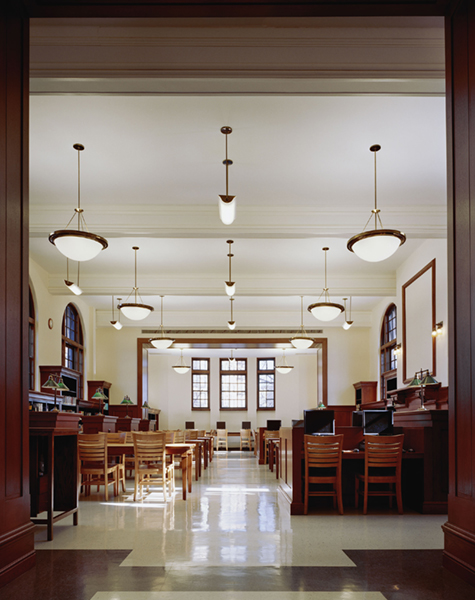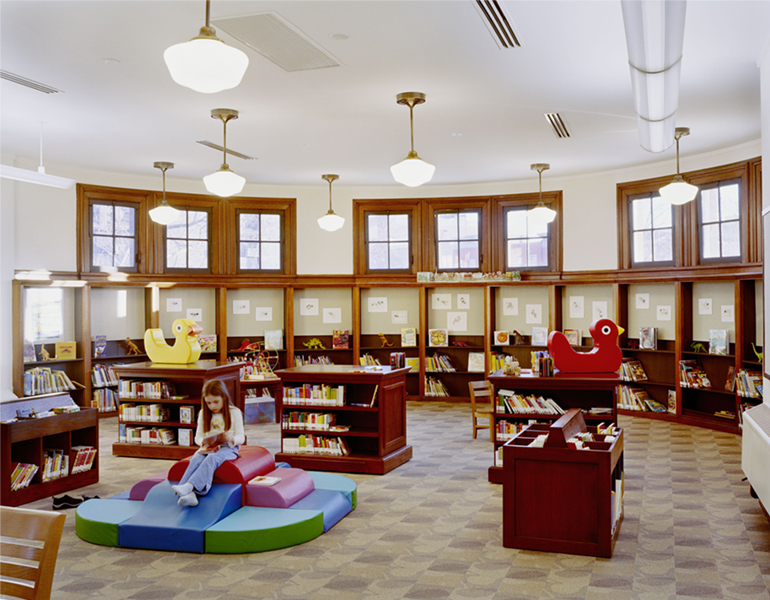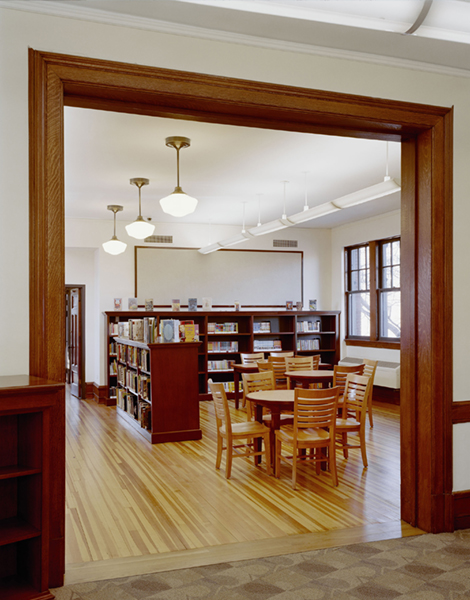Williamsburg Library
The Wiliamsburg Library was the largest of its kind and the first “Carnegie” in Brooklyn at the time of its opening in 1903. This Award winning renovation & restoration project took aim at revitalizing the character of the original historic Library from what the previous renovation projects had altered. In addition, this renovation included new computer technology to fit its current needs and instituted overall accessibility for its patrons and staff.
The project scope included a complete rehabilitation of the interior: the restoration of the wood wainscot, central fireplaces, and double height metal shelving at the Mezzanine Area. New wood paneling, trim, casework and shelving were designed for each of the Reading Room wings and surrounding areas to match existing woodwork. New wood and glass enclosures were designed to enclose the stairwells and Lobby space. Period lighting accents each of the spaces. A newly constructed wood circulation desk anchors the Library. A carefully incorporated new elevator for accessibility completed the interior renovation.
The exterior façade restoration included installation of a new glass and metal decorative grille and wood entry door and construction of a new bluestone entry plaza, both sensitive to the original design. Cleaning of the exterior brick and stone materials, as well as the restoration of the original copper lanterns completed the exterior restoration. A new slender-designed entry ramp provides accessibility to the Library for all members of the community.



